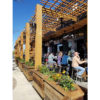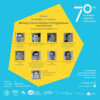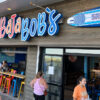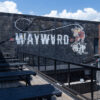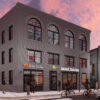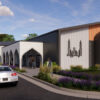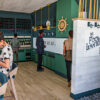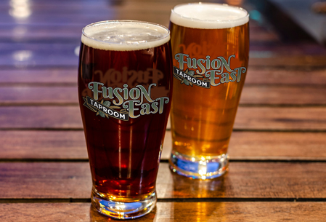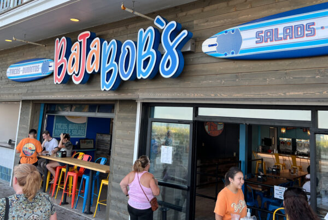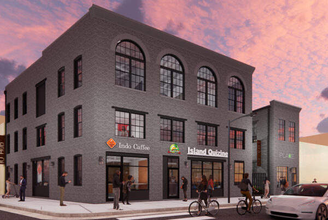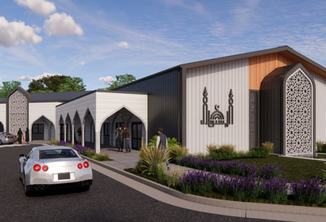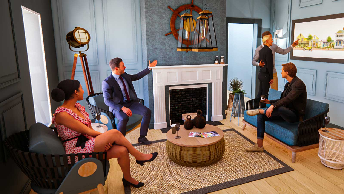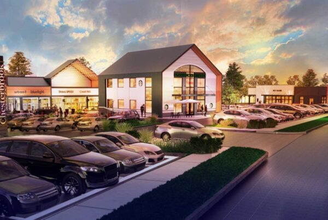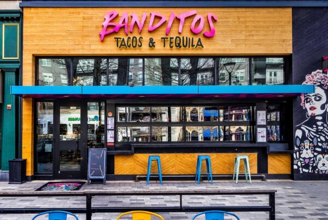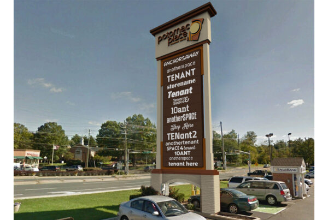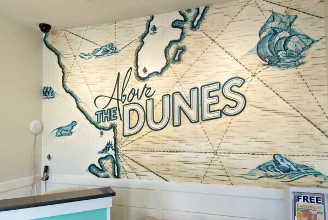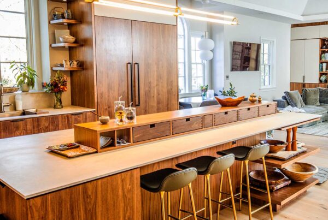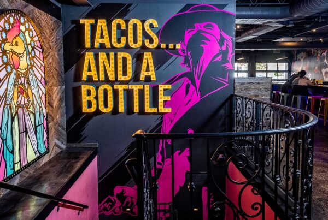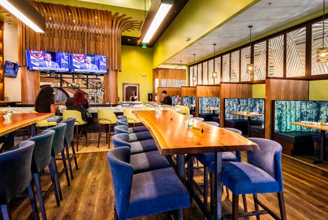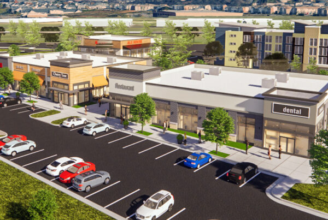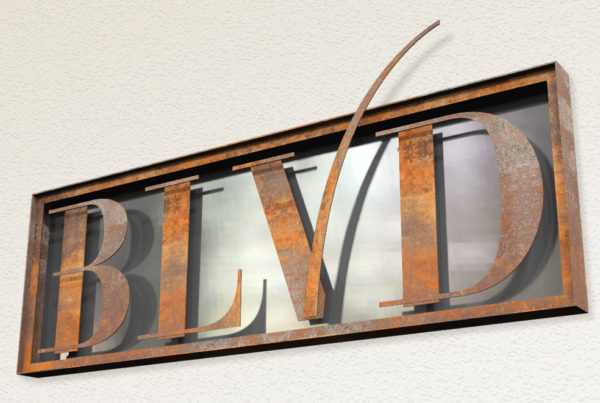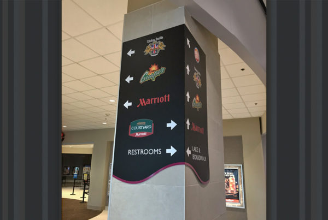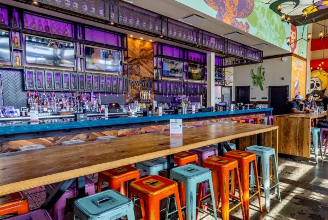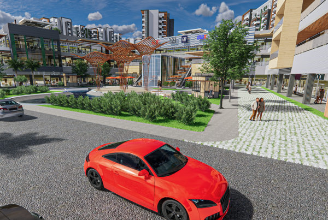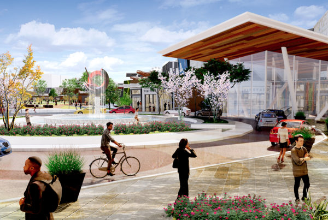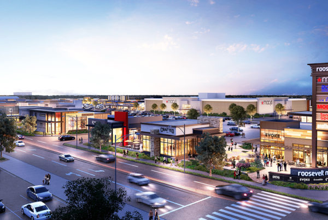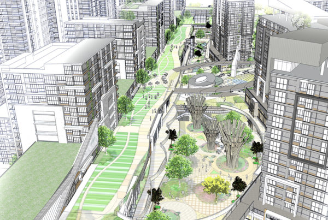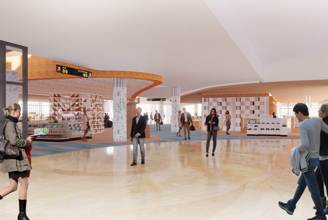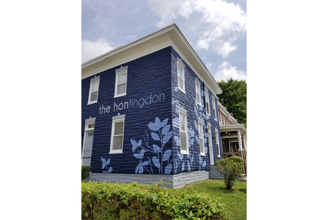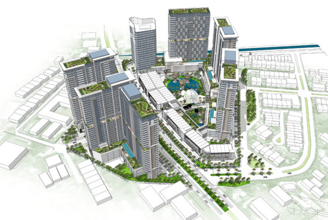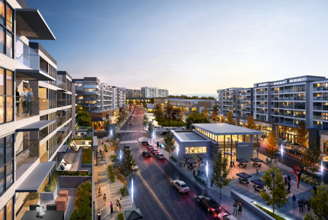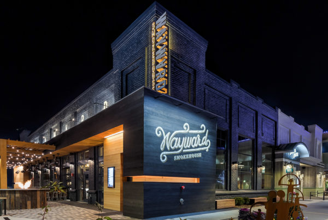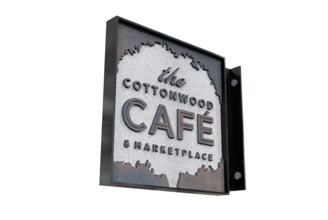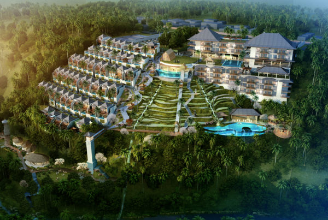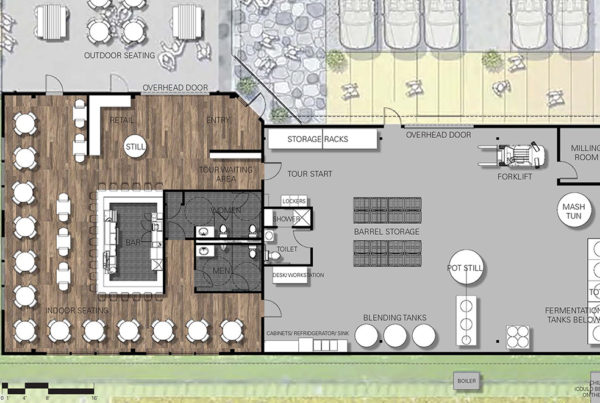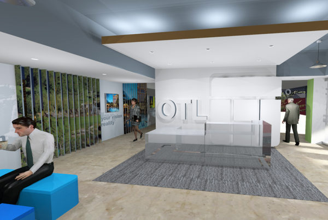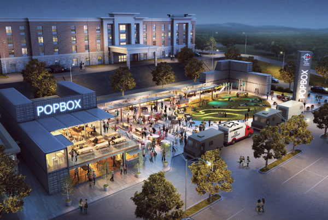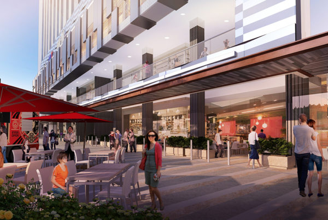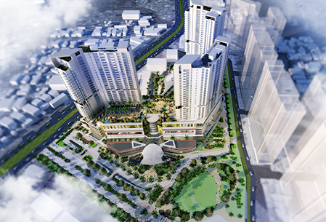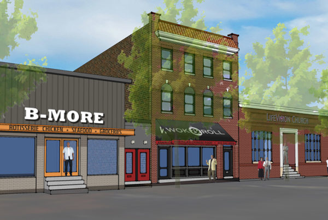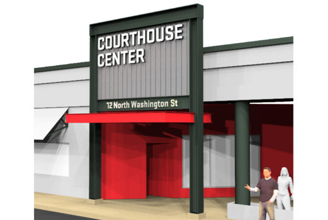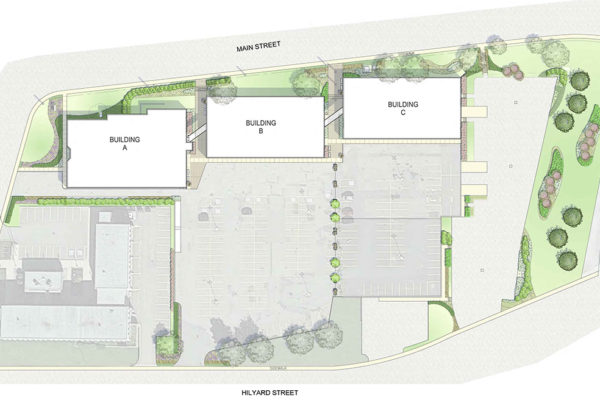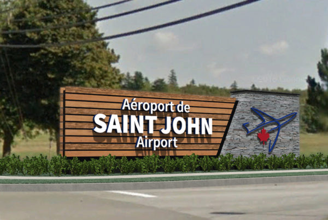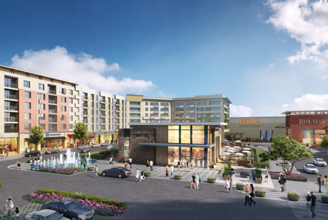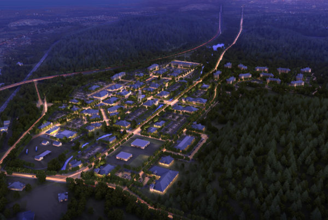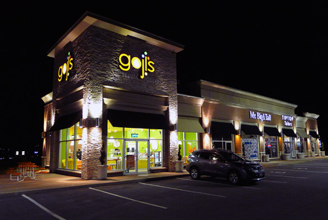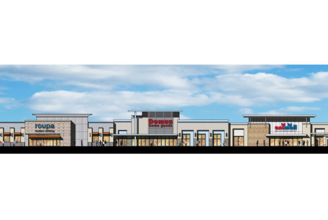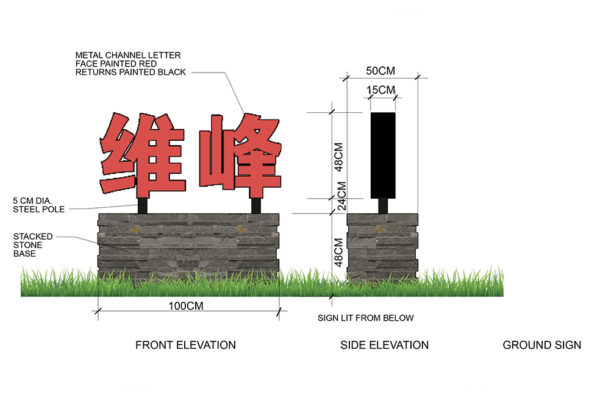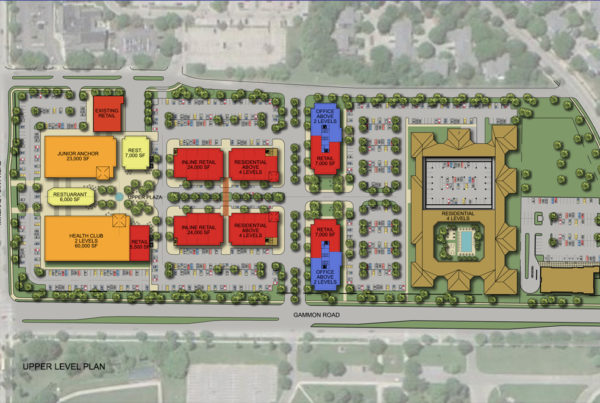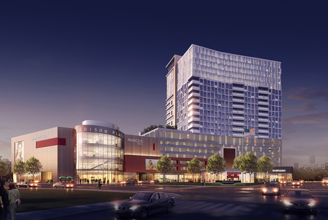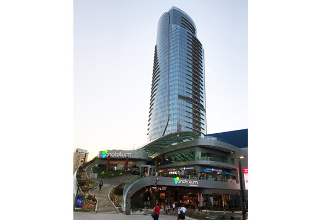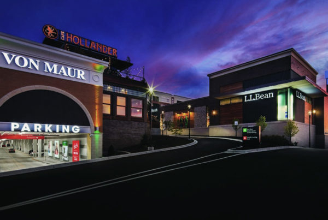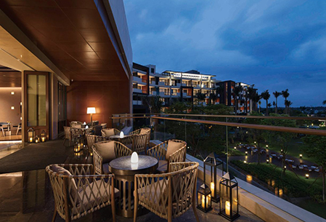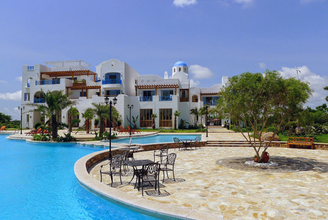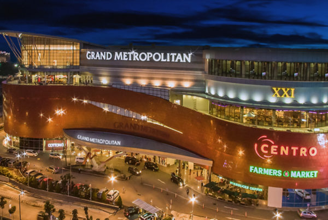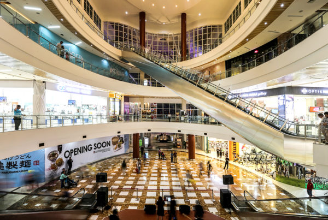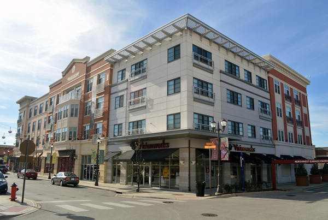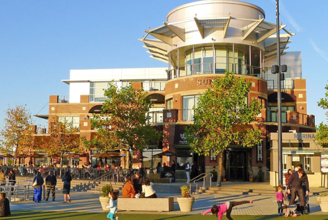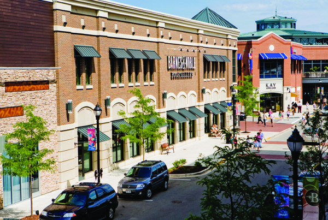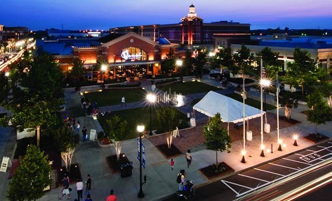One of the reasons I love what I do is that I get to watch my work literally come to life. From a design concept that starts in my mind, to drawings on paper and computer screens, to buildings and spaces you can see, feel, and experience, it gives me a sense of pride, accomplishment, and contentment to see one of my projects progress.
I am fortunate enough to be experiencing this right now with a project called The Corners, which is located about 5-minutes from downtown Milwaukee at I-94 and Barker Road in the town of Brookfield. Currently under construction, this 750,000-square-foot premier mixed-use center includes 400,000 sf of retail and over 230 residential units. The project, anchored by a Von Maur department store, includes a Sendick’s grocery store. The grand opening is to take place in the spring of 2017.
As the design architect for The Corners, my involvement in the project began back in 2010 with a design charrette and visioning exercise. I led the design team, which included architecture, landscape, and environmental graphic design services. Working with The Marcus Corporation, we developed and refined the design with frequent input from tenants as well as the project team. After a few starts and stops, the project is moving along rapidly now.
There is nothing better as a design professional than seeing a project that you have put your heart and soul into come to fruition.
Originally, the underutilized site included vacant retail surrounded by a sea of parking. What it lacked in aesthetics it made up for in location. The site has frontage on both I-94 and the retail corridor of Bluemound Road. Great demographics and a convenient exit directly next to the site made this an easy decision for a retail-focused project. We were able to transcend a retail-only project and design a true mixed-use live, work, and play community environment.
The site plan is centered on a public green space that includes pedestrian friendly streets designed to activate and animate those who live, work, and shop here. The design takes advantage of the unique site topography by featuring a full level of semi below-grade parking. This design solution allowed the team to increase the density of the project. Once completed, it will provide warm covered parking for residents and visitors – perfect for those Wisconsin winters.
The $200 million project, under construction by Pepper Construction and Tri-North Builder, is one of the largest construction projects in Wisconsin. The contractors have a number of videos that document the construction progress. For more info: www.thecornersofbrookfield.com
inPLACE Design is an architecture, planning, and design firm with the experience and capabilities to create extraordinary, engaging, and inspiring placemaking in cities, towns and suburbs both nationally and internationally. We are dedicated to design excellence and innovative design strategies that are environmentally responsible and sustainable.






