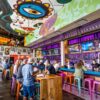The Sunter Master Plan creates a new city center for north Jakarta. In order to create a vibrant, mixed-use community Sunter produces a synergy among the arts, health and wellness, sustainability, and technology.
That journey begins in the public space. The public spaces will include large green spaces framed by informal seating areas, lush gardens, and natural habitats, places for large groups to gather in a multitude of ways. The space will celebrate sustainability with the bio-filtration on site, lighting will be powered by photo-voltaic fixtures around the walking paths, and green buildings will provide enclosure and efficiency.
If the green space is the heart of the project, then the building programs are the veins that connect it all together. The mixed-use program to support functions of health, arts, and living are designed to inspire movement from one building to the next.






