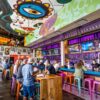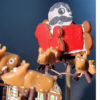This project involved taking an 1881 two story structure that once housed a vestry and most recently an art gallery and converting it into The Fools Lantern, a wine and tap room. The goal was to redesign the exterior to bring the features back to the original form and to finish it with a cohesive palette more in line with the historic streetscape of St. Michaels.
On the interior we kept the bones of the structure and created four distinct yet cohesive areas. The entry is where you find the self-serve taps and counter seating. There are three other rooms for combined counter and table seating and a relaxed lounge area. In addition, the back of house/kitchen area was incorporated into the rear of the building. We placed windows, passthrus and doorways to connect and open the rooms so they felt intimate yet connected.






